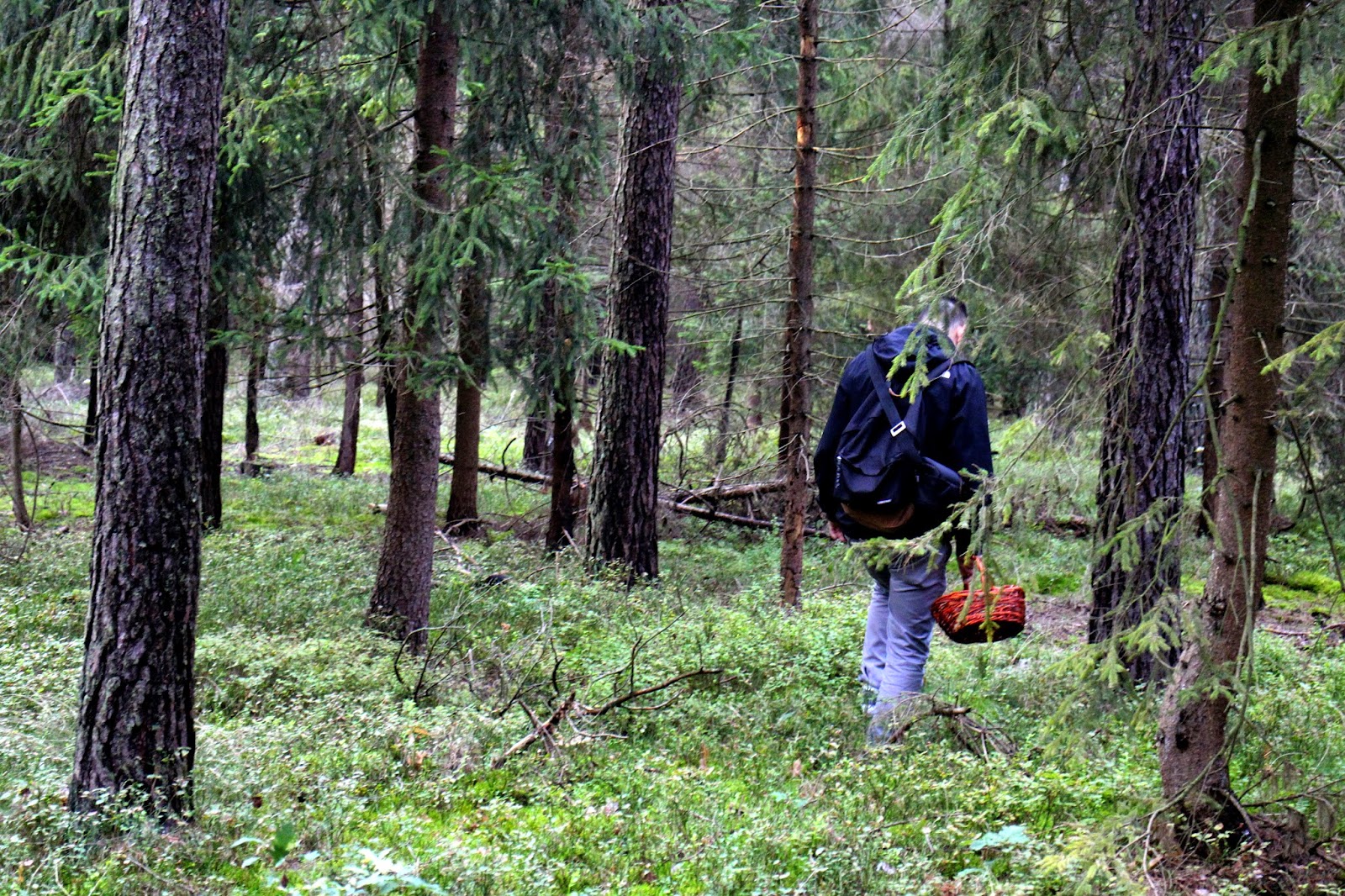Ten intrygujący dom znajduje się w północnej części Japonii a dokładniej na obrzeżach miasta Sapporo. Zaprojektowany przez Juna Igarashi, dom posiada trzy piętra, wokół których powstały podwójne kręcone schody. Każde piętro jest tak zaprojektowane aby nie zabierało światła w innej części domu dlatego widok z każdego piętra jest bardzo ładny.
Dom utrzymany w bardzo minimalistycznej kolorystyce, w której dominuje biel i naturalne drewno. Bardzo podoba mi się pomysł z wysokim sufitem i krótkimi piętrami, które można podziwiać przez duży otwór w ścianie na parterze, które dodatkowo pełni funkcje wentylacji domu.
+++
This tree storey house is located in northern Japan, in a suburb of Sapporo.
Jun Igarashi designed a beautiful residence around dual set of spiral staircases. Each level provide privacy while accompanying each area with natural daylight. The kitchen is overlooking the living space and the apertures within the home provide natural ventilation.
Kitchen overlooking the living space
a set of two twisting staircases
the triple-height volume extends upwards, maximizing the limiting nature of the plot
carefully positioned windows provide external views
- wtorek, września 30, 2014
- 1 Comments
















